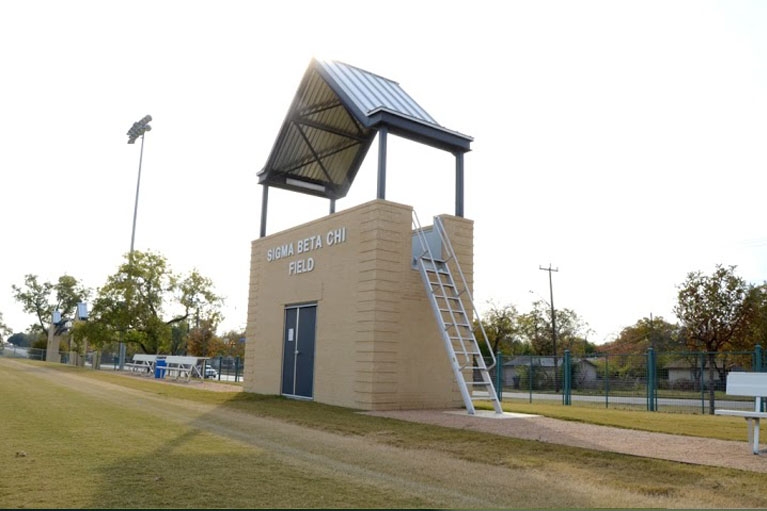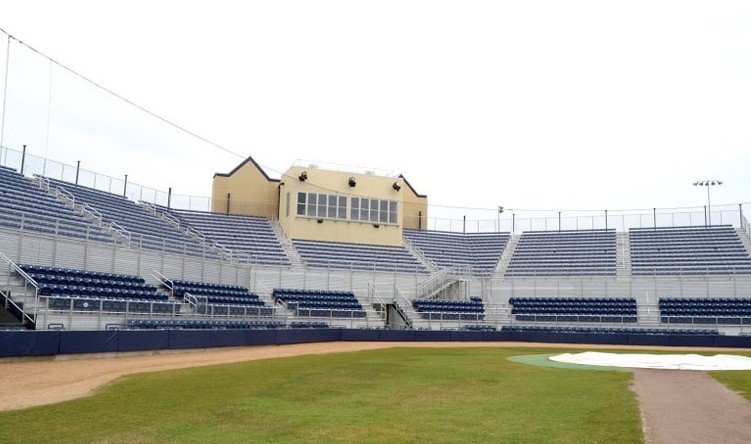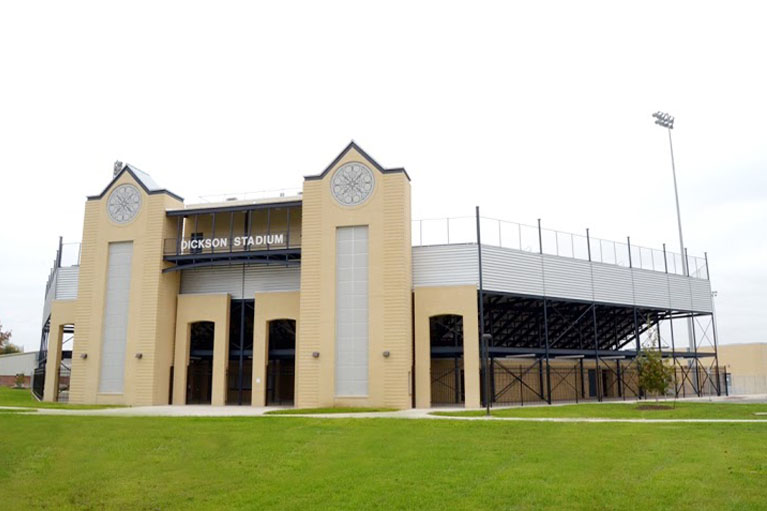×
The Park at St. Mary’s
Client: St. Mary’s University
Description
UNINTECH, as a sub-consultant, provided structural design engineering services for the $33 million dollar sports complex. Our engineers delivered 3D project designs for each structure in Revit.Dickson StadiumSt. Mary’s new baseball stadium, Dickson Stadium, was built upon the historic V.J. Keefe Field. The stadium is approximately 45,525 sq.ft. with a 2,260-seat capacity plus left-field berm seating and boxed seats behind home plate. The renovations of the stadium involved leaving the existing steel frame and removing the entire existing interior at the first level. A new grade beam supported slab on grade was constructed along with perimeter foundations for a new brick façade. Our engineers determined the live loads by reviewing the structural soundness to make sure it can hold the specified weights.New Softball StadiumOur engineers provided the design for the new softball stadium. The stadium is supported by drilled piers connected with grade beams at the column locations. The stadium has typical raker framing (steel framing) with concrete precast risers for seating.Services Provided
New Facilities
(East of Dickson Stadium)
New Practice Facility,
Dugouts, & Bullpens
Sigma Beta Chi Field
(Varsity Soccer)
Rohrbach Stadium Tennis
Complex
See More of Our Work
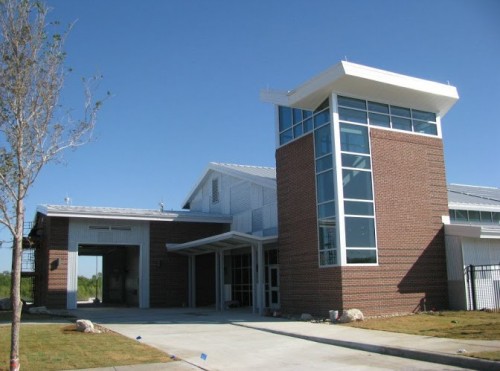
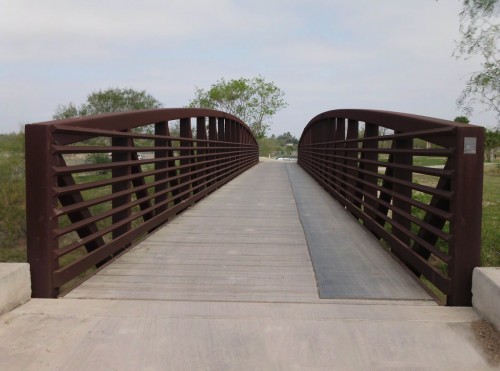
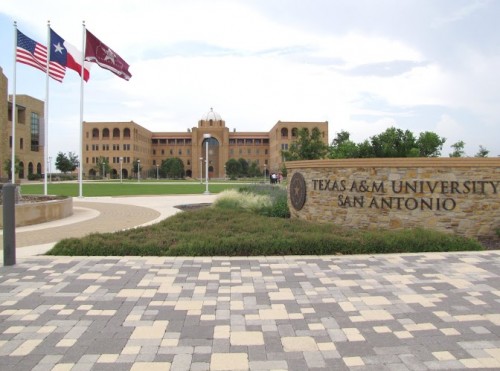
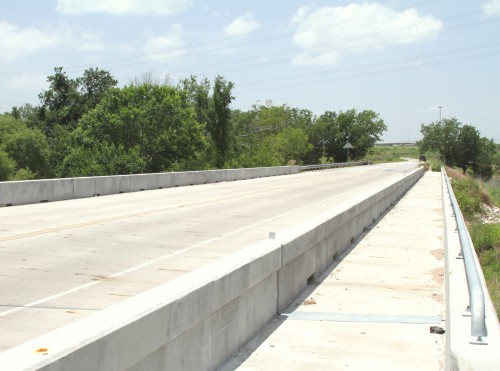
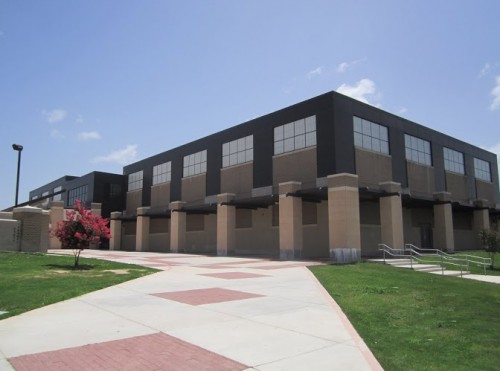
Churchill High School JROTC Building
UNINTECH provided preliminary conceptual design, final design of the one-story JROTC building which is comprised of a foundation pan-joist slab on concrete piers, concrete column-steel beam structural system supporting a metal roof deck on steel joists and concrete masonry walls.


