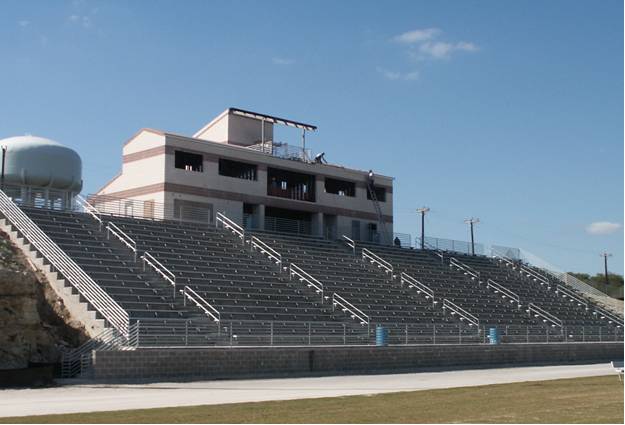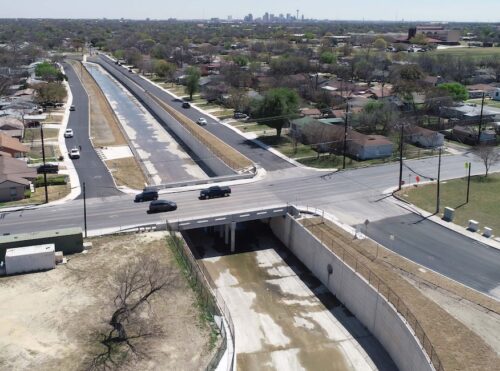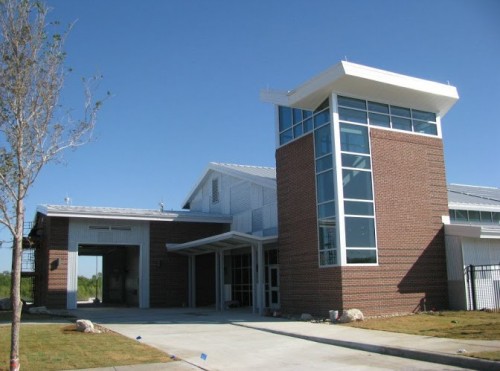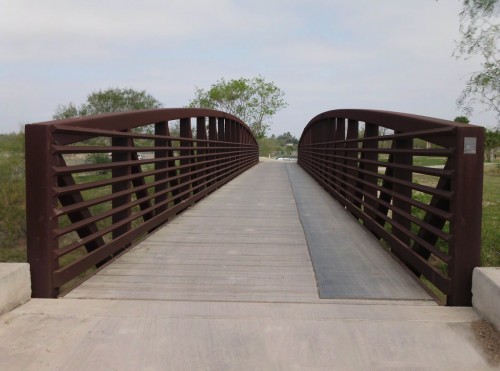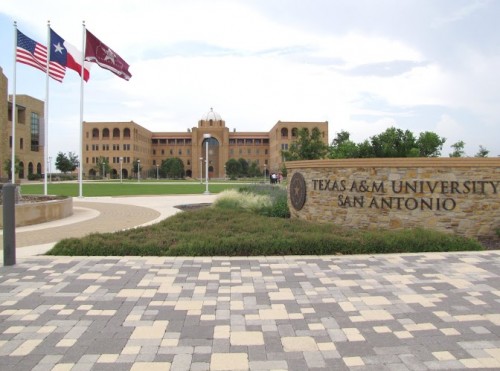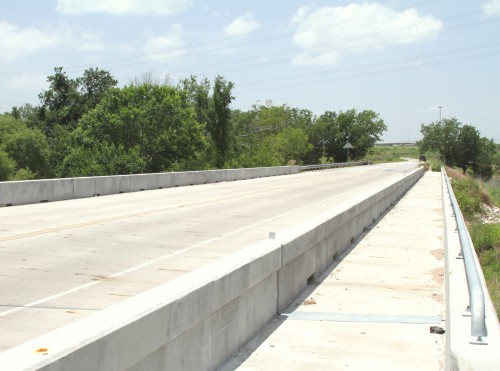×
Cornerstone Christian School
Client: Cornerstone Christian School
Description
UNINTECH took part in a three-phase structural engineering design, planning and management project. Our engineers were responsible for the structural engineering for these phases. Phase 1: Construction design of Warrior Stadium required design of 2,000 seating capacity cast-in-place concrete bleachers.Also a related three-story CMU block wall with steel-framing concession building. Phase 2: School classroom design and construction required cast-in-place raised pier and beam foundation constructed to meet classroom expansion requirements. Phase 3: Gymnasium design and construction required planning and management of a new 50,000 sq. ft. building with gymnasium surrounded by two-level classrooms.Services Provided
Structural Engineering
Precast Design

